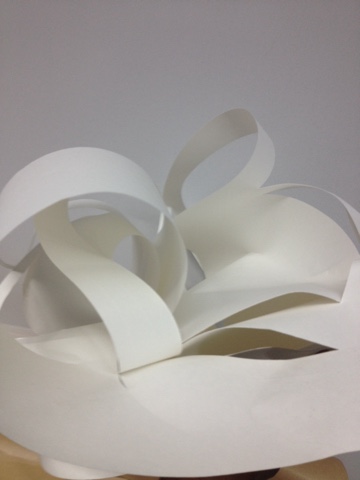Working on a group project was an experience I had not yet had while on the course, or really ever. I did enjoy the experience as you had to work together, jumping off and being influenced by each others idea and incorporating them to create one overall group project.
The project brief was to design and/or create an interactive space or product. Although most of our team was product design students, with one architect, we decided to make an interactive space.
Erefua - Google SketchUp artist
Esme - Scriber to and about the project
Reece - Model Maker
Jade - Lighting Technician and Researcher
After roles had been situated within and among the group, our next aim was to figure out whether to make a product or space which ended up being a space.
Our first part of the brief was to create a moodboard full of images that each held some type of interactive space. A lot of the images gathered by our group included interactive lighting or just lighting that was a bold feature of the space. A lot of the images from our "cool hunting" moodboard were open spaces that had been adapted to hold certain features.
I a key interest of mine from the moodboard was the high-line which is based in New York. This I had a lot of interest in as I visited it in early 2015. The high-line is an old railway track that runs through mid-town Manhattan. Though it is not used for its previous functional use as a railway, it has been developed into a walkway bridge, holding an open air theatre and a large gardening community that plant flowers all throughout the high line. I thought this was a great example of an interactive design and one that has been redeveloped from a previous function.
As a group we decided to make an environmental space that was interactive and allowed people from many communities to gather together. I think a key area that we found hard to do as a group was come up with initial ideas so we ended up bouncing further ideas off of each other until we came up with a base as to where to put our project. We decided a park or open green-space that would serve as an underground park. We used the High Line in NY as our key point of reference almost creating something similar but underground. As a group we felt that building this space underground was a good use that way not to disrupt the scenery and greenery within an area especially within large cities such as London - therefore keeping the project somewhat environmentally friendly.
The main section of our concept was centred with trees that was covered by a dome shape with holes to let natural light through. The entrance of the underground park was at the centre of the dome which held an atrium. This then split into four walkways which at the end of each one held smaller gathering areas where people could interact.
As can be seen from the model below, the trees let light through gaps in the roots allowing natural lighting into the spaces below. We added sculptures of contrasting colours to the scenery which was influenced by Chis Chihuli's glass sculptures - this allow allowed in a large access of light. I think the sculptures were a nice touch as they carried on through the ground almost working and a natural chandelier when underground.
My group and I as well as creating a cross section of the main entrance also created the walkway which there would be four of leading to four interactive spaces. This I really enjoyed as it was a mixture of product and interior rather than architecture and the exterior. I felt that the walkway was small but effective holding its purpose. The walkway holds small circular podiums which are all one colour. But once talking to one of the tutors we decided to develop so that when you walked passed one, it would change colour making it more interactive.
Overall, I felt the group project was challenging as you are working with many peoples ideas but also felt this was one of my most positive and better completed projects as in group situations you have more people working on a project so more can be achieved within a smaller amount of time. Sure we faced our difficulties agreeing on some situations and outcomes but that is all part of the learning process. If I could change or adapt anything, it would possibly be the scale and to have made a larger on. I would have also had a better display of the staircase and how you got underground.

















































